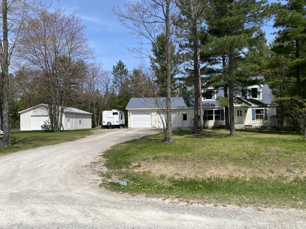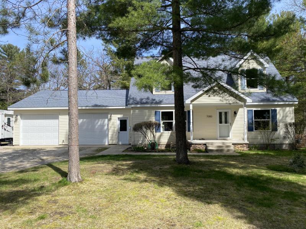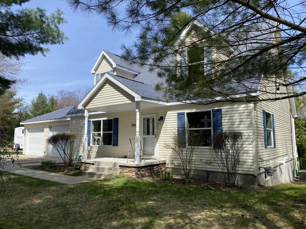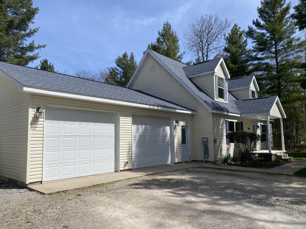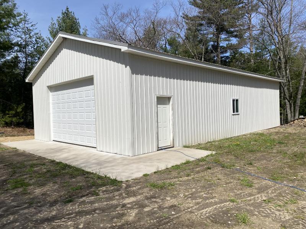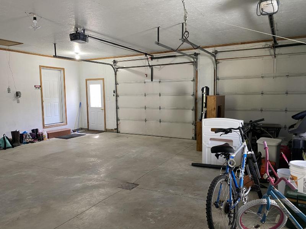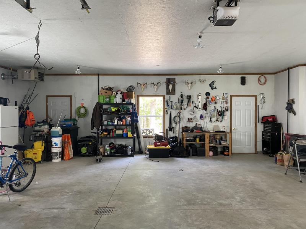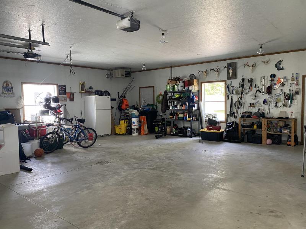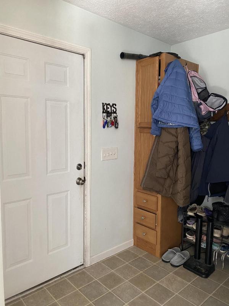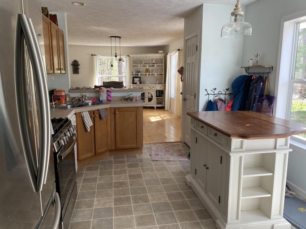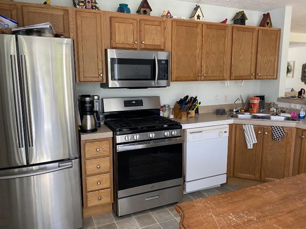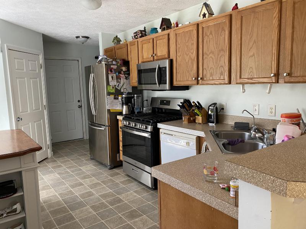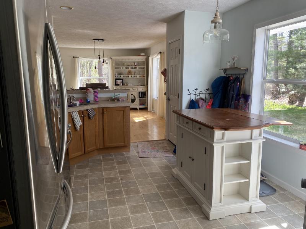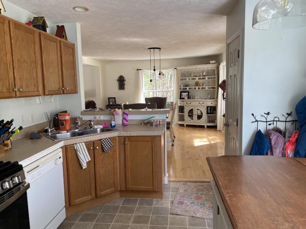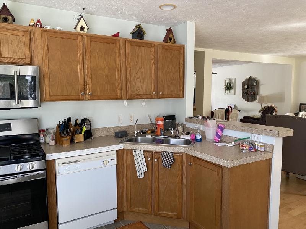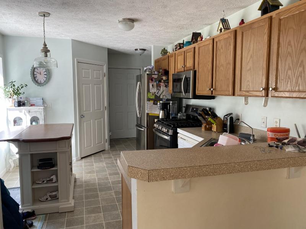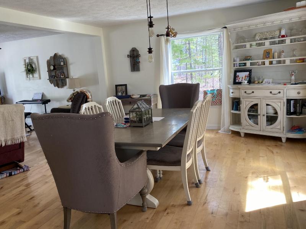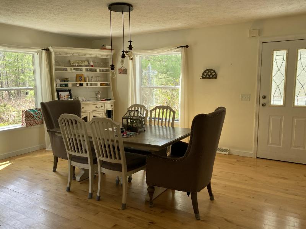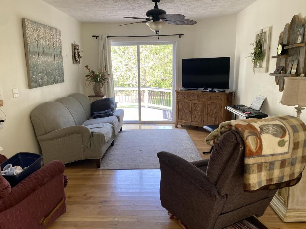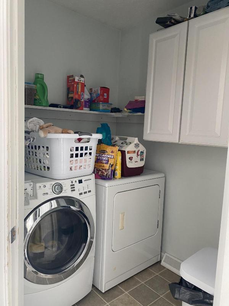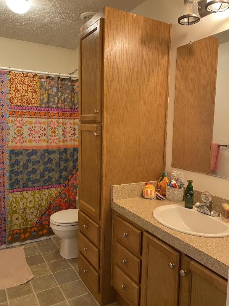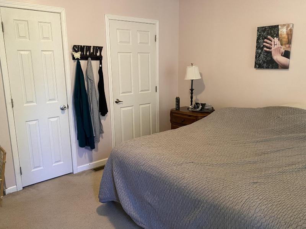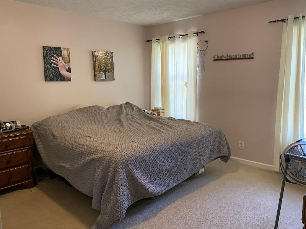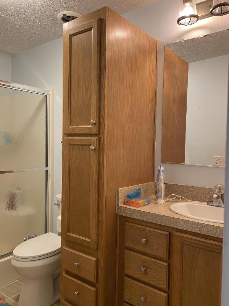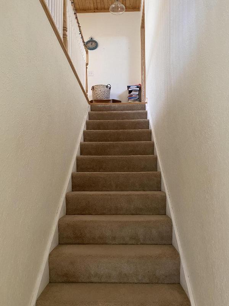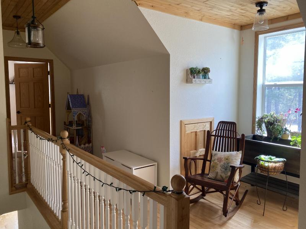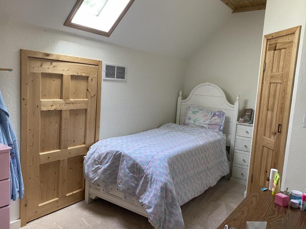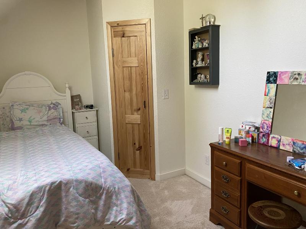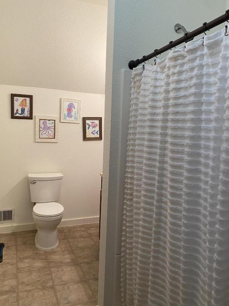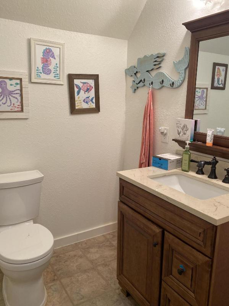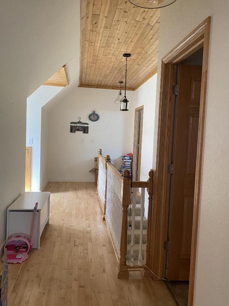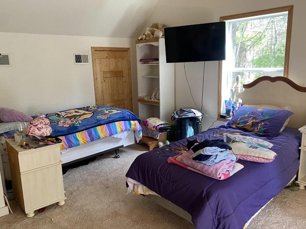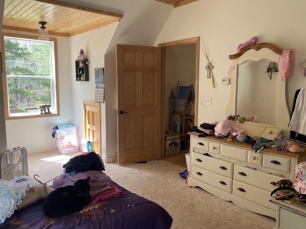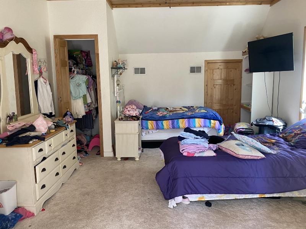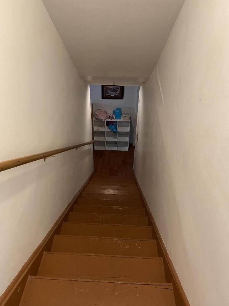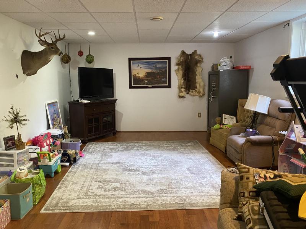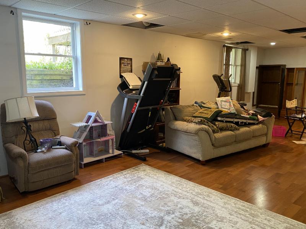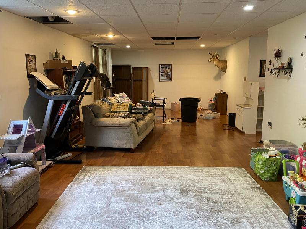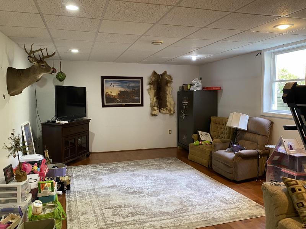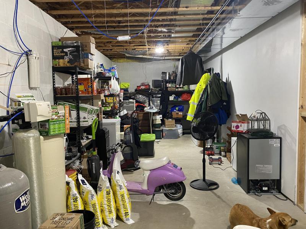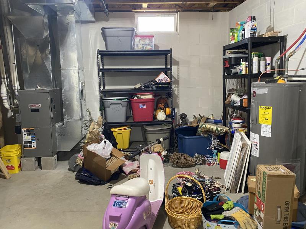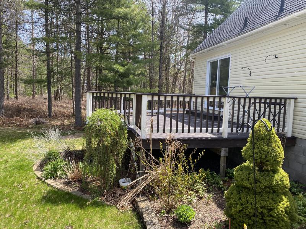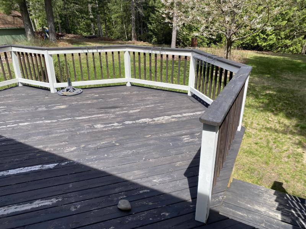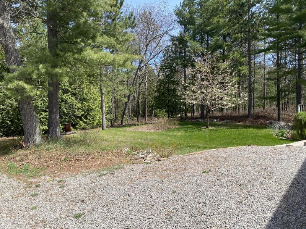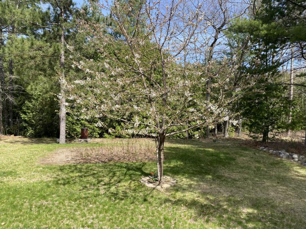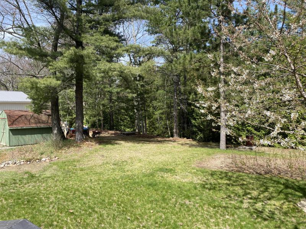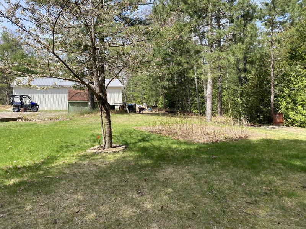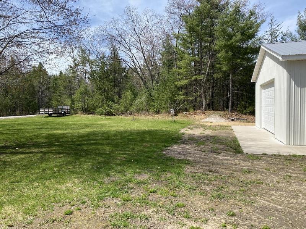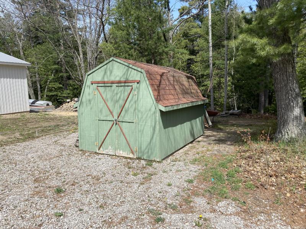$269,000
Calculate Payment
- 3 Bedrooms
- 3 Full Bath
- 2,640 SqFt
- MLS# 201829346
Property Information
- Status
- Contingency [?]
- Address
- 7080 Chippewa Trail
- City
- Rogers City
- Zip
- 49779
- County
- Presque Isle
- Township
- Rogers
- Possession
- TBD
- Property Type
- Residential Lot
- Subdivision
- Manitou Trails
- Total Finished SqFt
- 2,640
- Above Grade SqFt
- 1,740
- Garage
- 2.0
- Garage Desc.
- Attached/UN
- Waterfront
- Y
- Waterfront Desc
- Shared-Private Access
- Body of Water
- Twin Lakes
- Water
- Well
- Sewer
- Septic
- Home Style
- 1+ Story
Taxes
- Association Fee
- $100
Rooms and Land
- MasterBedroom
- 12.8 x 14.2 1st Floor
- Bedroom2
- 8 x 14 2nd Floor
- Bedroom3
- 16 x 13 2nd Floor
- Family
- 14 x 34 Lower Floor
- Living
- 11 x 16 1st Floor
- Kitchen
- 10 x 15 1st Floor
- Dining
- 14 x 16 1st Floor
- Bath1
- 5.1 x 7.11 1st Floor
- Bath2
- 5.1 x 10.6 1st Floor
- Bath3
- 5.11 x 10.6 2nd Floor
- Laundry
- 6 x 5 1st Floor
- Basement
- Full, Part/Finished
- Cooling
- Central Air, Forced Air, Natural Gas
- Heating
- Central Air, Forced Air, Natural Gas
- Lot Dimensions
- 202 x 206 x209 x 200 +/-
Features
- Interior Features
- 1st Flr Master Bdrm
- Exterior Materials
- Vinyl
- Exterior Features
- Barn, Deck, Patio/Porch, Pole Building
Listing Video for 7080 Chippewa Trail, Rogers City MI 49779
Mortgage Calculator
Get Pre-Approved
- Property History
| MLS Number | New Status | Previous Status | Activity Date | New List Price | Previous List Price | Sold Price | DOM |
| 201829346 | Contingency | Active | May 13 2024 9:31AM | 6 | |||
| 201829346 | Active | May 8 2024 12:32PM | $269,000 | 6 |
Learn More About This Listing
Listing Broker
![]()
Listing Courtesy of
Real Estate One
Office Address 298 Wenonah Dr
THE ACCURACY OF ALL INFORMATION, REGARDLESS OF SOURCE, IS NOT GUARANTEED OR WARRANTED. ALL INFORMATION SHOULD BE INDEPENDENTLY VERIFIED.
Listings last updated: . Some properties that appear for sale on this web site may subsequently have been sold and may no longer be available.
Our Michigan real estate agents can answer all of your questions about 7080 Chippewa Trail, Rogers City MI 49779. Real Estate One, Max Broock Realtors, and J&J Realtors are part of the Real Estate One Family of Companies and dominate the Rogers City, Michigan real estate market. To sell or buy a home in Rogers City, Michigan, contact our real estate agents as we know the Rogers City, Michigan real estate market better than anyone with over 100 years of experience in Rogers City, Michigan real estate for sale.
The data relating to real estate for sale on this web site appears in part from the IDX programs of our Multiple Listing Services. Real Estate listings held by brokerage firms other than Real Estate One includes the name and address of the listing broker where available.
IDX information is provided exclusively for consumers personal, non-commercial use and may not be used for any purpose other than to identify prospective properties consumers may be interested in purchasing.
 The data relating to real estate one this web site comes in part from the Internet Data Exchange Program of the Water Wonderland MLS (WWLX). Real Estate listings held by brokerage firms other than Real Estate One are marked with the WWLX logo and the detailed information about said listing includes the listing office. Water Wonderland MLS, Inc. © All rights reserved.
The data relating to real estate one this web site comes in part from the Internet Data Exchange Program of the Water Wonderland MLS (WWLX). Real Estate listings held by brokerage firms other than Real Estate One are marked with the WWLX logo and the detailed information about said listing includes the listing office. Water Wonderland MLS, Inc. © All rights reserved.
